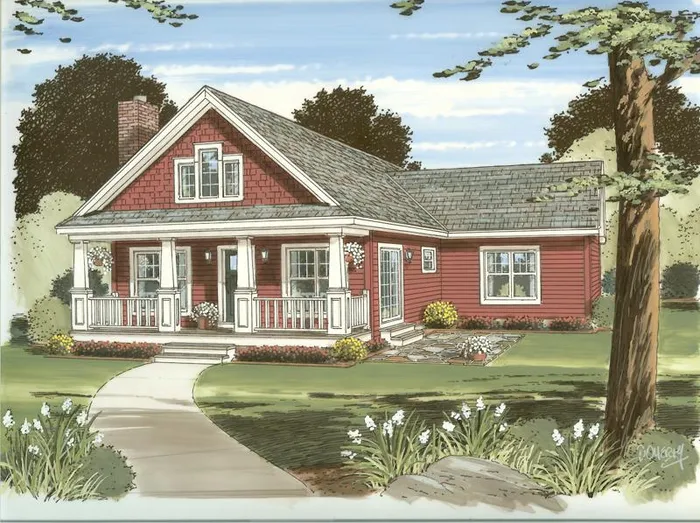I want to thank Connecticut Valley Homes for a job well done. Everything in the house is just as you promised it would be and I have gotten many compliments on the quality. I'm very happy with my house and would definitely recommend Connecticut Valley Homes to my family and friends.


Have
Questions?
Questions?
Floor Plans
Explore Our Floor Plan Collections
Embarking on the journey to your dream home is an exciting experience, and we're here to make it simple, seamless, and satisfying. Explore our diverse range of floor plans crafted to kickstart your imagination. Our unique Design-Build process is a testament to our steadfast dedication to delivering custom designs through our in-house architect and design team. The journey to your dream home begins here.
Filter & Sort
SCOTT CAMERON
Latest News from
Connecticut Valley Homes
Join The Newsletter












































































































